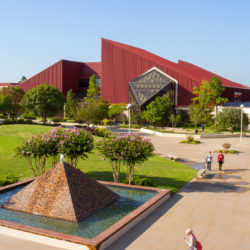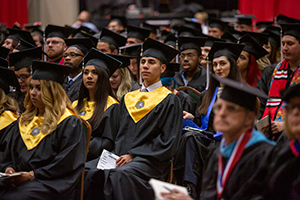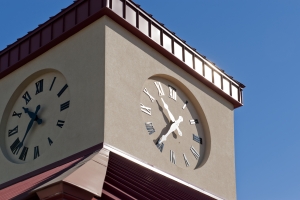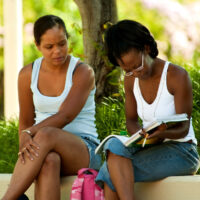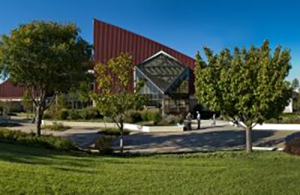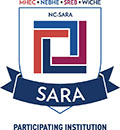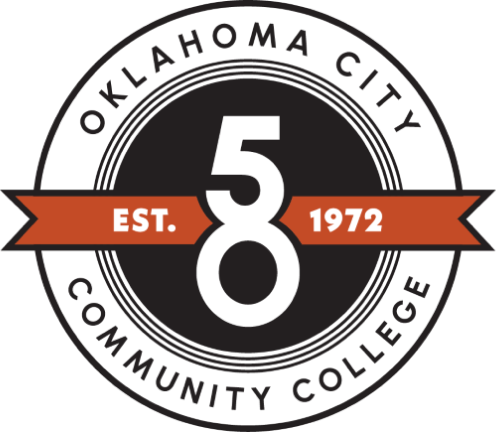Title III Classroom Redesign – Year 4
Classroom Redesign – Year 4
Classrooms Redesigned: MB 2P0 and LIB 403
Two classrooms were redesigned as a part of the grant’s Year 4 activities, Main Building room 2P0 and Library room 403. Each room features two types of student seating: tables that allow students to collaborate in clusters of 3 and individual sit/stand desks which allow students to adjust the height of the desktop. Each type of seating is moveable and can be arranged in a variety of ways to provide flexibility for different types of learning opportunities.
Before the Redesign
 2PO |
 LIB 403 |
After the Redesign
 2PO |
 LIB 403 |
